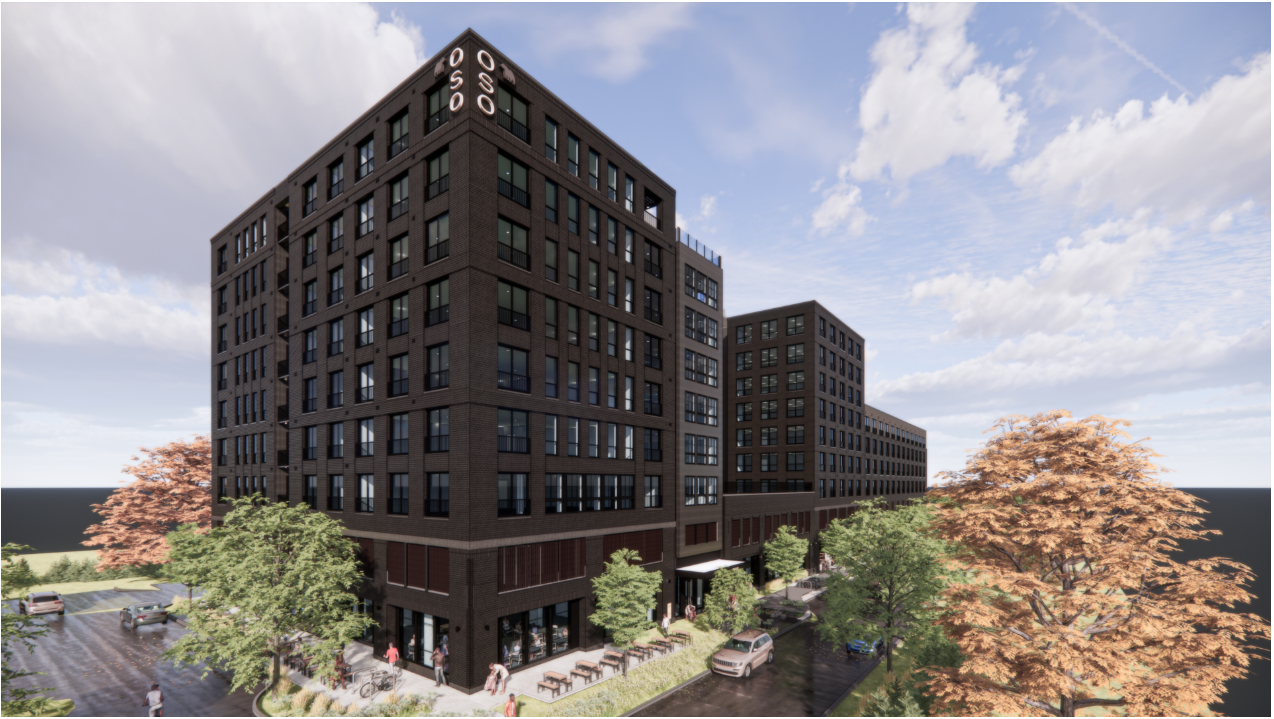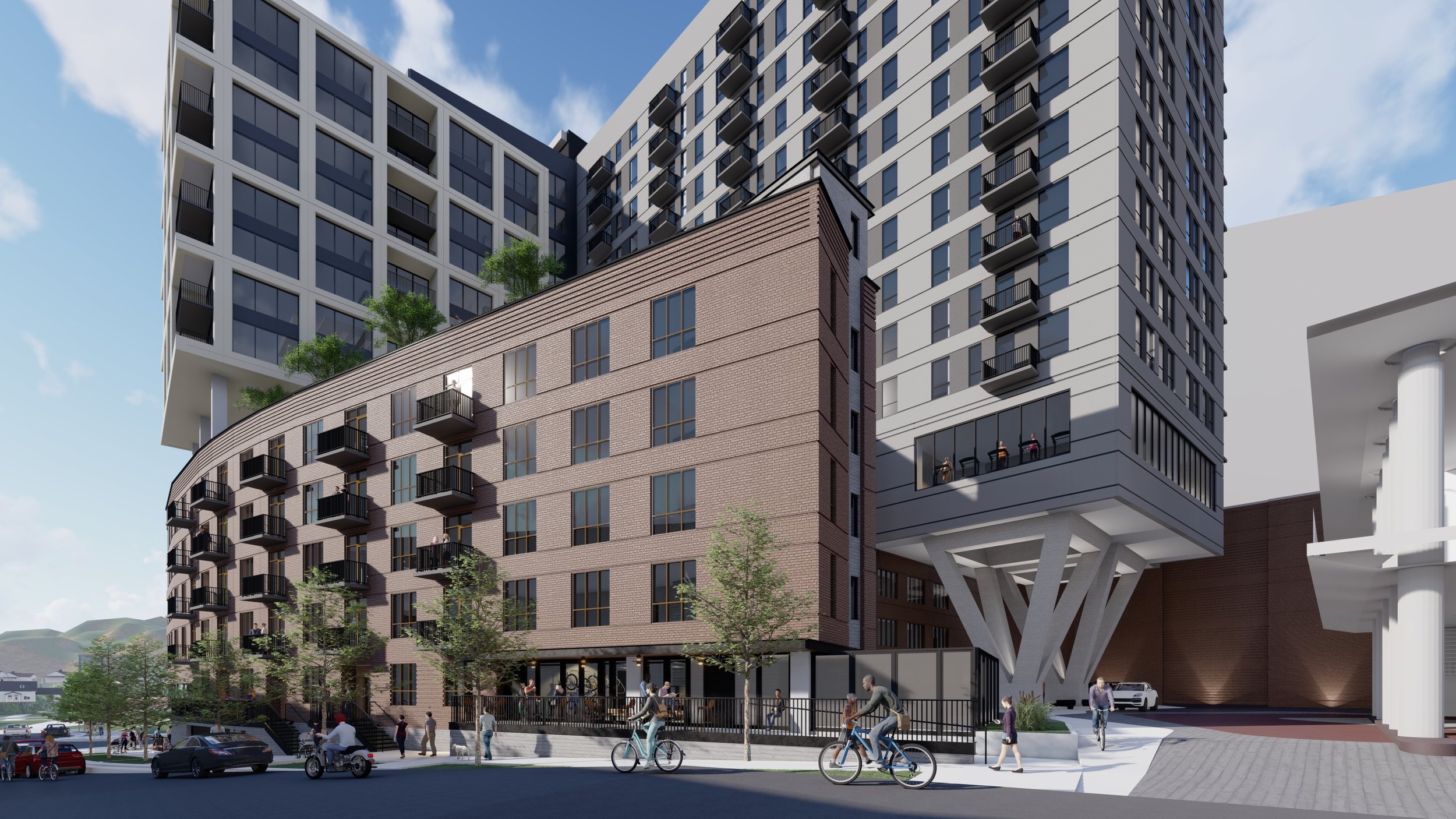featured mixed use PROJECTS
Avant - Westray
Avant – Westray is a mixed-use residential development near Fiddler’s Green Amphitheatre in Centennial, CO. It consists of 5 levels of wood-framed apartments over a post-tensioned concrete podium and two levels of enclosed parking. The parking levels are approximately 150,000GSF and the residential levels are approximately 350,000GSF. The development features interior and exterior amenities, retail space, and a podium-level pool. Construction began in spring 2023.
Architect – Davis Partnership Architects
Contractor – PCL
IMAGES © DAVIS
IMAGE © CRAINE ARCHITECTURE
OSO (1900 S Acoma)
OSO is a 324.479 SF mixed-use/multifamily development in the South Broadway neighborhood of Denver CO. The building is 10 stories and features a cast-in-place post tensioned concrete frame up to the level 3 podium. Above the level 3 podium, the primary structural system switches to a concrete slab on dovetail metal deck spanning to panelized cold formed metal framed bearing walls. It’s features include a residential pool incorporated into the landscaped level 3 courtyard as well as a penthouse amenity space including indoor and outdoor space overlooking the Rockies and downtown Denver.
Owner – Palisade Partners
Architect – Craine Architecture
Contractor – Millender White
THE BROADLEAF
The Broadleaf is a 7-story mixed-use residential building containing 370 units and a 7-story precast concrete parking garage. The building features retail and dining spaces on the ground floor, an amenity pool deck on the sixth floor, and a ground level courtyard amenity space. The Broadleaf utilizes a cold-formed bearing wall system with slab-on-metal deck floor framing, reinforced concrete shear walls for lateral support, and a post-tensioned concrete podium slab above the retail space. Construction on the project began in February 2022.
Owner – R Cap Fitzsimons, LLC
Architect – Davis Partnership Architects
Contractor – JE Dunn
IMAGES © DAVIS
IMAGE © SA+R ARCHITECTS
one seven at BELLEVIEW STATION
Alexan Belleview Station, located in the Denver Tech Center, is a 17-story residential tower with an integral 6-story parking garage. Each level is framed with post-tensioned concrete floors, cast-in-place concrete columns and shear walls, and is supported on a drilled pier foundation system. The east side of the building tower is elevated on a series of 4-story sloped columns, and the building features an elevated pool and amenity deck and street-level retail shops. Alexan Belleview construction started in May 2021.
Owner – Trammel Crow Residential
Architect – Shears Adkins Rockmore
Contractor – Milender White
State Street
The State Street project consists of two residential towers, one 12 story Infinity system framed tower and one 8 story wood framed tower, in Salt Lake City, UT. Both towers have concrete post-tensioned transfer podiums and cast-in-place columns that create a ground level plaza linking the two together as well as a shared below grade parking garage on a mat foundation. Construction on State Street began in December 2020.
Owner – Brinshore Development LLC
Architect – KTGY Architecture + Planning
Contractor –Wadman Corporation
IMAGE © KTGY ARCHITECTURE + PLANNING
IMAGE © OZ ARCHITECTURE
1230 South Pearl
1230 South Pearl is a 6-story building consisting of 4-stories of wood-framed apartments and 2-stories of cast in place concrete-framed retail and parking areas. The building is located at the north tip of the Platt Park neighborhood – the intersection of Buchtel and South Pearl Street gives the building a triangular footprint. Construction began in 2021.
Owner - Narrate Co
Architect - OZ Architecture
Contractor - Shaw Construction
26th & Alcott
26th & Alcott, Denver’s largest high rise for-rent apartment community, is an 838,000 square feet apartment and condo complex located in the Jefferson Park neighborhood of Denver, CO with an estimated construction cost of $190M. The project consists of cast-in-place and prestressed concrete parking garage with exterior units up to the 4th level which serves as an outdoor plaza with amenities for the dual residential towers that continue upward. The residential towers are constructed of panelized cold formed bearing walls utilizing a reinforced slab over metal deck floor, and the tallest tower tops out at 15 stories. Fortis is serving as the EOR on the project and construction began in 2021.
Owner – Grand Peaks Properties
Architect – OZ Architecture
General Contractor – Weitz Construction
IMAGE © OZ ARCHITECTURE
IMAGE © ESKEW+DUMEZ+RIPPLE
Exchange Building B
The Exchange Building B is a 5-story tower consisting of 3 stories of composite steel-framed office over podium adjacent to 4 stories of wood-framed residential space over podium, with parking below the podium. The building includes a number of unique architectural features including a “jogged” profile, exposed painted metal deck, and a feature wood stair. Fortis is the structural EOR. Construction began in 2018.
Owner – The Domain Cos
Architect – Eskew+Dumez+Ripple, APC
General Contractor – Wadman Corporation
Exchange Building A
The Exchange Building A is a 10-story tower consisting of 7 stories of infinity-framed residential units over 3 stories of elevated concrete slab retail and parking space. Fortis is the structural EOR. Construction began in 2018.
Owner – The Domain Cos
Architect – KTGY Architecture + Planning
General Contractor – Wadman Corporation
https://www.wadman.com/exchange
IMAGE © KTGY ARCHITECTURE + PLANNING
IMAGE © SA+R ARCHITECTS
9th & Colorado Block 7 :: Theo Luxury Apartments
The first phase of the 9th and Colorado redevelopment project consists of Block 7 work, including adaptation of the existing precast parking structure located at the corner of 11th and Colorado, and construction of new south and east apartment buildings with elevated amenity decks and ground floor retail. Fortis is providing structural EOR services on both the south and east buildings and assisting with existing garage rework. Construction commenced on the south building in May of 2016.
Owner - Contium Partners
Architect - Shears Adkins Rockmore
General Contractor - Saunders Construction













